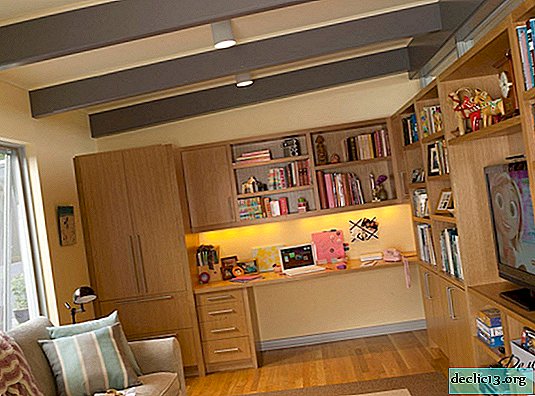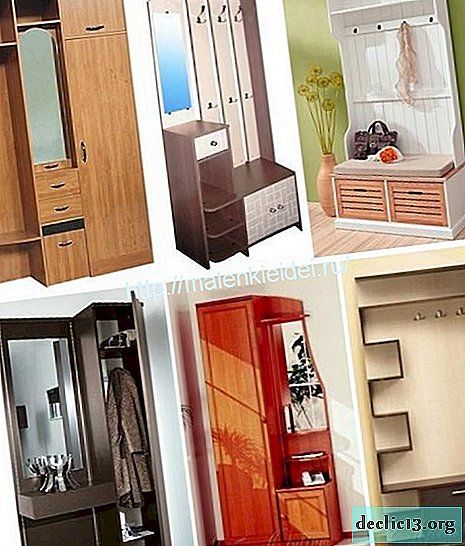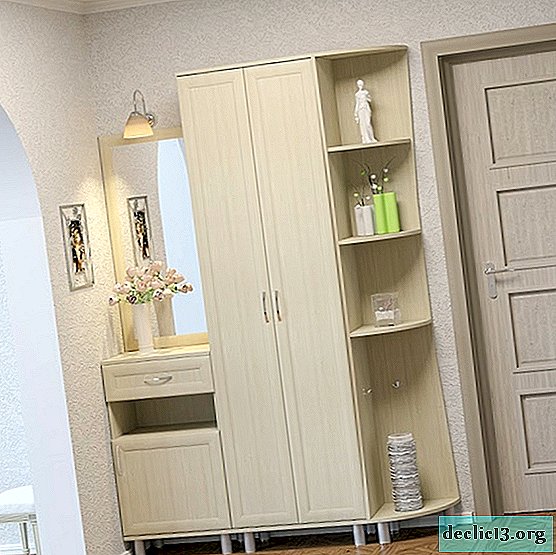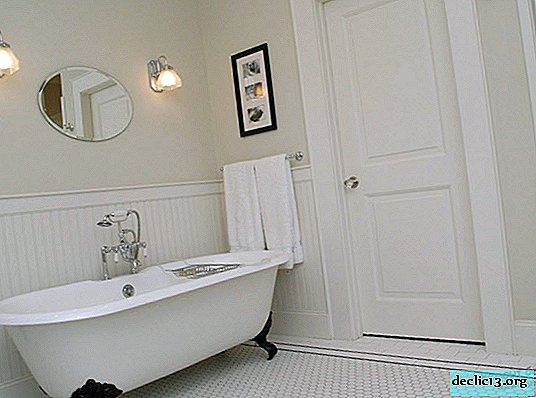Nontrivial design of a loft-style Japanese apartment
It's no secret that a loft-style building can not be created in the former warehouse or factory floor. To bring industrial aesthetics to your home, a spacious room with large windows, an open plan - placing almost all functional segments in one space, snow-white walls, concrete surfaces and open engineering systems is enough. This concept of designing residential apartments is very suitable for young couples who do not yet have children. It is with such an interior that we would like to introduce you to this publication. A Japanese loft-style studio apartment can be an inspiration for those who prefer convenience and comfort, a modern outlook on life without lace curtains and embroideries on sofa cushions, but progressive technique, minimal decor and maximum functionality.


In a spacious room with large windows all functional areas of the home are located, only the bathroom is a separate room, and the bedroom is separated by a screen in the form of storage systems. In studio apartments, no matter what style they are decorated, kitchen, dining and living spaces are most often unified - a free layout allows you to place all the necessary life segments and at the same time maintain a sense of spaciousness, provide free traffic and a light atmosphere of the room.

The living room is located on a certain elevation in relation to the rest of the space - a low wooden platform contributes to the zoning of the room. In the daytime, the space is flooded with sunlight due to large window openings; for the dark part of the day, a system of small lamps mounted to the ceiling is provided. These and other utilities are not only not hidden behind the casing, but are deliberately put on public display as part of industrial aesthetics.

In studio apartments, it is important to maintain a balance between the amount of furniture and decor in order to preserve enough free space, but not to compromise personal comfort. The living area in this regard is close to minimalism - a low sofa without armrests, a coffee table and a video zone represent the entire atmosphere of the leisure segment.

An original detail of the interior was a hammock, suspended between the living area and a large black storage system. For some, this design object may seem like decor, for others, its main function is important, but one thing is clear - the hammock dilutes the industrial nature of the room, introduces an element of home comfort, relaxation and peace.

Storage systems from cabinets with matte black facades and blinds are the boundaries of a small corner of the space where the sleeping place is equipped. Even for living together, some privacy is required for placing a place for sleeping and relaxing.

On a black matte surface of a capacious storage system, you can leave notes to each other, product lists and simply cute expressions. The plane is easily cleaned with a damp sponge. A dining room segment is located next to this area. The dining group consisted of two consoles, which, when placed next to each other, form a quite roomy table for long meals and receptions. Plastic rocking chairs complete the unconventional look of this functional segment.

In the kitchen space, more or less traditionally - a single-row layout of the kitchen and a large island. The peculiarity of this kitchen is that almost all surfaces of the furniture are made of stainless steel, not excluding household appliances and kitchen accessories.

Instead of the upper tier of kitchen cabinets, open shelves were used, which greatly facilitated the situation in the kitchen area, giving it greater lightness, light and spaciousness.

Another ensemble of narrow open shelves is located in the space near the kitchen island. In such premises, one cannot neglect any possibility of arranging storage systems, even if their role is more decorative.


















