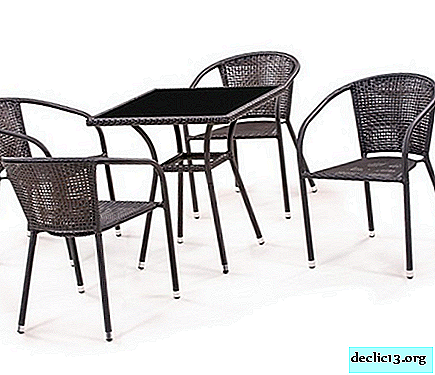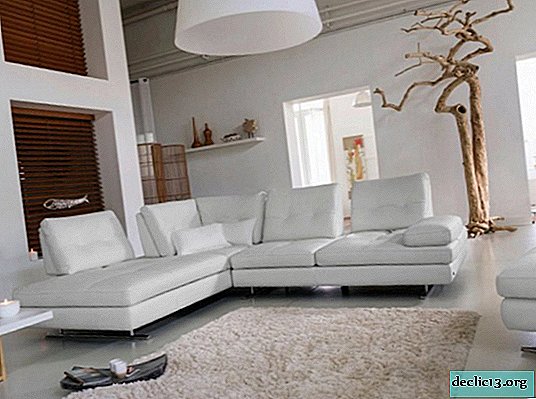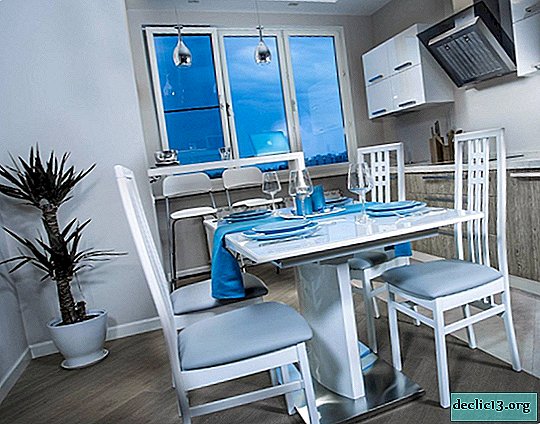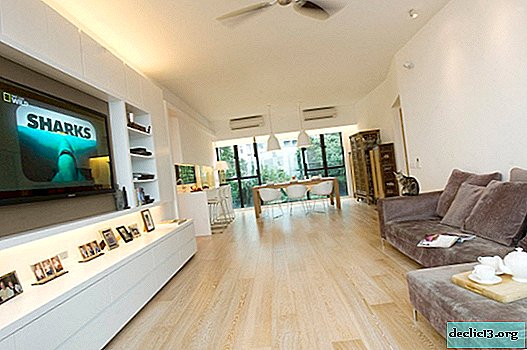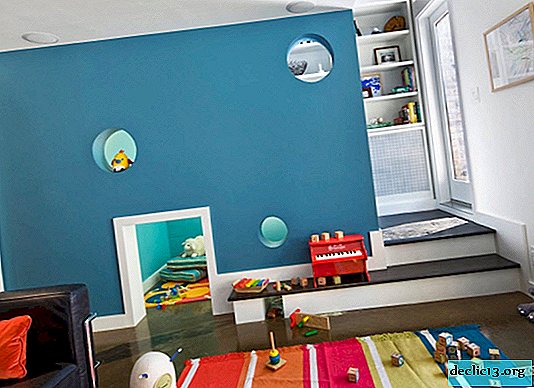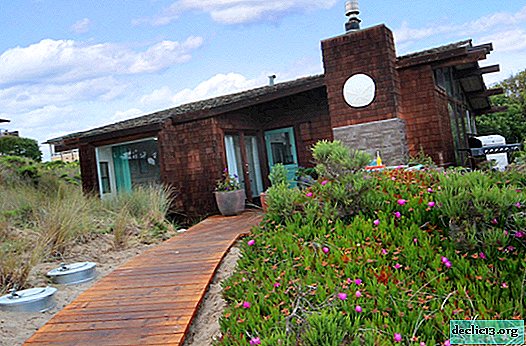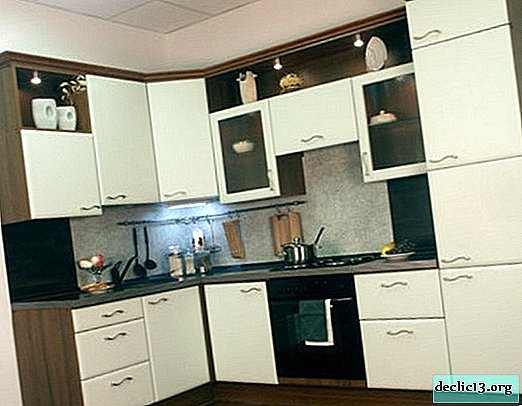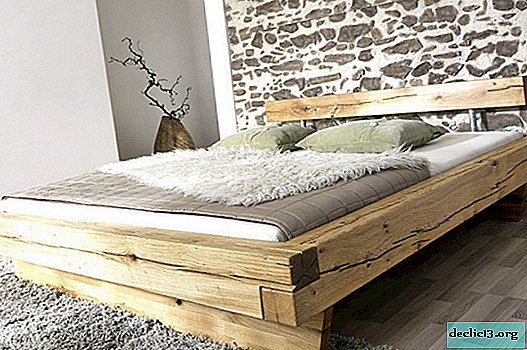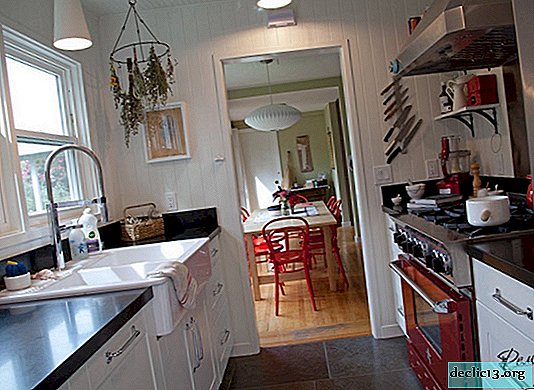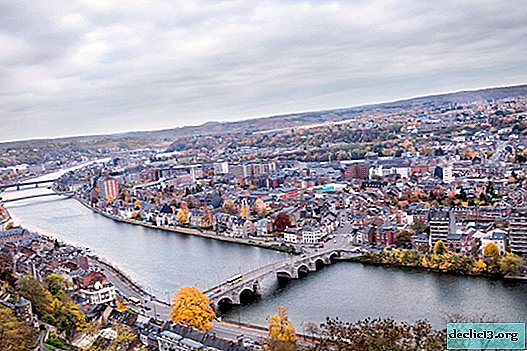Art Nouveau style for cottage decoration
We bring to your attention a short excursion into the premises of a two-story cottage decorated in the Art Nouveau style. Perhaps some design ideas, methods of design and decoration of space will inspire you to repair or reconstruct your own home.
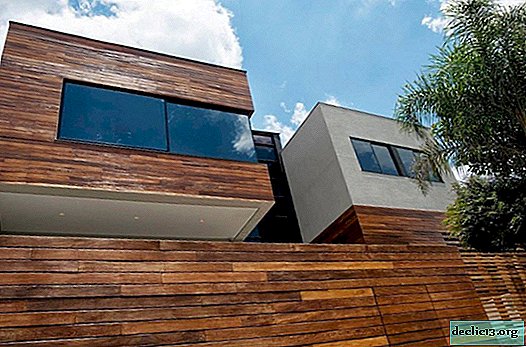
Even on the street, being in front of the building’s facade, it becomes clear that the desire for novelty, uniqueness and creativity is not alien to homeowners, but at the same time they pay tribute to traditional materials for construction and decoration.

Structures of glass, metal and concrete, finished with wood, fascinate with power and grandeur. The design of the approach to the main entrance already sets any visitor on an interesting tour of the interiors of the original city mansion.

The interior of the cottage affects no less than the exterior of the building. The combination of snow-white matte and glossy surfaces with warm dark shades of wood creates both a comfortable, homely, but also festive, elevated atmosphere.

According to the basic principles of the Art Nouveau style, the room has a lot of luxurious furniture in natural shades, shiny and mirror surfaces, elegant and unusual decor.

On the ground floor there is a spacious living room with a seating area, a fireplace and a TV. The atmosphere of the room is literally saturated with natural shades, in the combinatorics of which anyone entering the room feels so comfortable.


A lot of artworks on the walls, interesting designer decor items, even sofa cushions - the weight is of interest and incredibly personalizes the interior, introduces an element of uniqueness.

Opposite the soft zone with a spacious sofa, there is a TV zone with a huge monitor and built-in screen lowering system for the projector. Storage systems look at the same time concise and luxurious, the use of glass and mirror surfaces definitely benefits the interior. Near the fireplace you can sit in a comfortable soft armchair with leather upholstery.

The living room also includes the dining area, which can be reached with just a couple of steps. Despite the absence of any barriers between the zones and the identical surface finish, the dining group is visible from afar, its furniture differs in texture and materials, in addition, the dining group has its own lighting system and carpet.

A spacious dining table with a glossy surface, chairs with a metal frame and mesh seats and backs, an original pendant lamp - created a wonderful alliance.


Attention to detail is the key to success in arranging a room in a modern style. The combinatorics of shades of carpet, mesh parts of chairs, armchairs and designer chandeliers are simply amazing. To have a meal at such a table is a pleasure.

Here, on the ground floor there is a kitchen, the decor of which is an incredible harmony of minimalism, retro and modern. It has everything - modern kitchen cabinets without handles with glossy surfaces, cutting-edge appliances and comfortable chairs, the design of which was developed in the last century and an incredible art object, which is an artwork painted on old boards.

The kitchen island with an integrated gas stove has become the focal point of the kitchen space, and the powerful hood above it is more like an element of futuristic design. All storage systems are closed either with closers or in the form of compartment doors, such designs create the effect of a "smooth" space.


We climb the comfortable and safe stairs to the second floor. Here in the space near the stairs there is a small office. The incredibly rational use of all available square meters of living space has led to the creation of a convenient and respectable corner for work.

In fact, a little is needed to equip a mini-cabinet - a console table, a comfortable ergonomic chair and a couple of open book racks. But if these simple pieces of furniture are tastefully selected and made from high quality materials, the result is a very respectable appearance of the home office.

Next we will proceed to the personal apartments - the main bedroom. The incredibly spacious and bright room contained not only a large bed, which was not placed according to tradition by the head of the wall, but diagonally in the center of the room, but also a huge fireplace, a sitting area near it and a reading corner. And again we see a pleasant look in the combination of warm, natural shades in the decoration of the room, bright artworks on the walls and top-class furniture.

Near the main bedroom there is a no less spacious bathroom with access to an open large balcony. The large room for water procedures is equipped with paired sets of showers and sinks with mirrors, which, of course, saves a lot of time for households in the mornings and evenings. Finishing with the help of snow-white and marble tiles, mints of dark mint color creates a unique interior of the bathroom.

Another bedroom is designed for two teenage girls and is decorated in bright, pastel colors. Lightness and cleanliness, elegance and comfort are found in the design of this bedroom with the incredible functionality of each piece of furniture.

The roomy room sheltered not only beds and storage systems, but also a TV-zone with a mini-cabinet. The use of snow-white furniture and transparent plastic chairs made it possible to create a weightless and airy interior.

Near the bedroom for girls also has its own bathroom, but already much smaller. This room for water and sanitary procedures also used decoration with snow-white tiles, bright mosaics and marble surfaces. The integrated lighting system under the ceiling and around the mirror creates the bright lighting that is so necessary for the bathroom.

