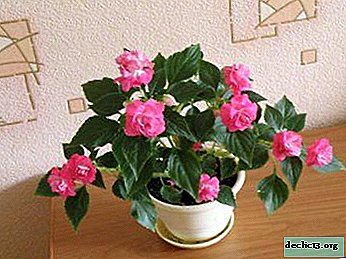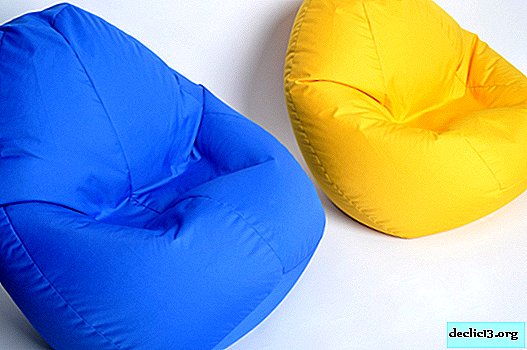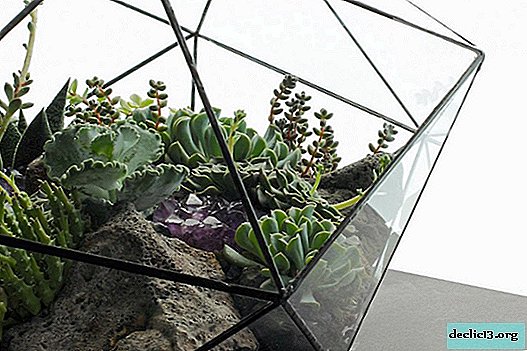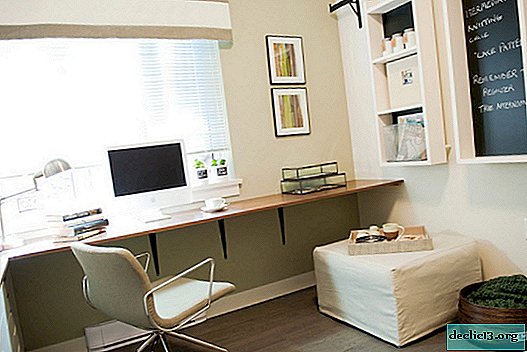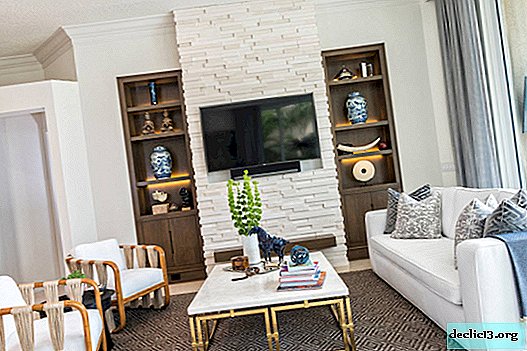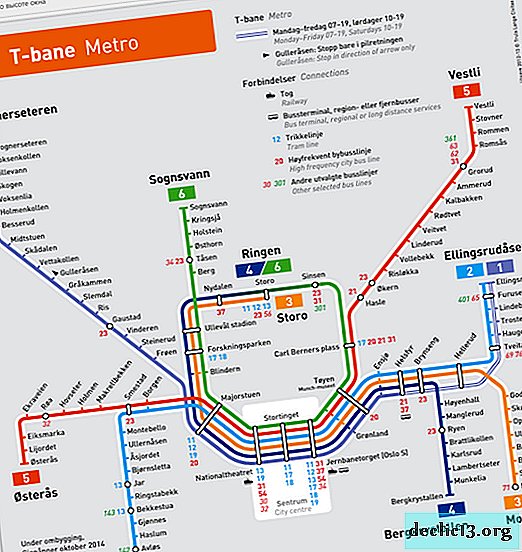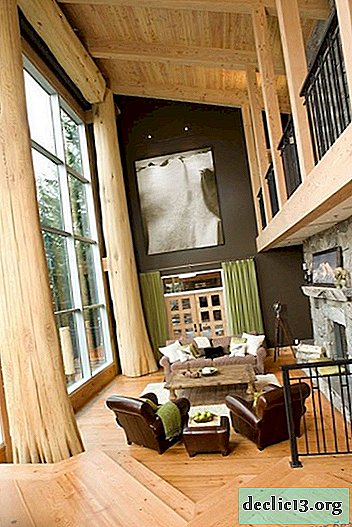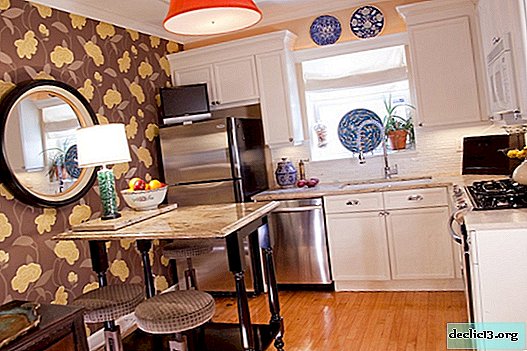Interior partitions - practical, original, modern design projects
In addition to supporting walls, modern dwellings often use interior partitions, which, depending on the design of the room, can perform various functions. Partitions from various materials can serve as zoning elements, act as supports for various storage systems, equip a video zone, or simply serve as a decorative element. On the example of real design projects presented in our photo selection, you can get acquainted with various types of interior partitions. Find out what materials are used for their manufacture and what are the latest design trends used for modern interiors of urban and suburban homes. We hope that interesting design ideas, practical and functional options for interior partitions will inspire you to repair or a small reconstruction of your own home.
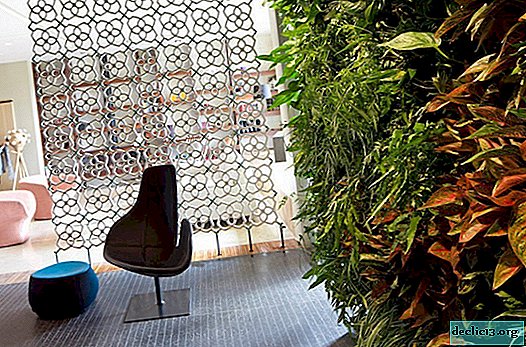
In simple terms, the interior partition is the same wall, but in a lightweight version. The main function of the partitions is the division of the room, which means zoning of space. But there are also decorative partitions, which carry out a very conditional separation and are more likely to decorate the interior. There are deaf, transparent and combined design options for zoning the space. Let us consider in more detail the most popular options for interior partitions and their scope.

Fixed partition - additional wall
Stationary partitions include structures made of brick, stone, drywall, foam concrete, wood and glass blocks. These are partitions that carry out not only zoning functions, but also do an excellent job of soundproofing segments of space. They have good moisture resistant properties, are strong and durable. On such partitions you can hang shelves, a TV and various wall decor.

The so-called screen partitions are supports to which the main material is attached according to the type of screen. Depending on the complexity of the structure itself and the selected material of the supports and screens, such partitions can be installed either with the help of specialists or independently. The constructions are strong enough, but not enough to fasten shelves or boxes to them. The plus is that despite the obvious zoning, the lighting from one room to another is not completely isolated.

Partition racks are incredibly popular because of their functionality. Open or combined shelves can be placed both from the floor itself and at a certain distance from it - depending on the location of the furniture in the functional area. It is possible to execute a rack bilateral or deaf from one of the parties. Obviously, such a design must be sufficiently strong and durable.



One of the options for a stationary partition is a fireplace structure. The duct for the focus is located in the cavity of the septum, for this it should have sufficient internal space. The advantage of such a fireplace, located inside a wide partition, is the ability to observe the fire from various points of the room. But there are drawbacks to such designs. If for the construction of a glass or wooden interior partition you do not need the permission of the relevant services, then installing a fireplace is not so simple, especially with the dwellings of apartment buildings.


Some partitions are a whole complex, consisting of storage systems, work surfaces and integrated into the design space of household appliances. For example, here is a furniture ensemble located between the kitchen and dining areas

Scope of stationary partitions
At stationary partitions there are a lot of options for application in the framework of both small-sized apartments and spacious private houses. For example, the use of partitions to separate the space of a bedroom and a bathroom is a rather often used design technique. Such a partition allows you to install sinks with mirrors on the side of the bathroom (by hiding communications in the cavity of the additional wall), and on the bedroom side you can hang a TV or a picture, open shelves for books or any little things.

A similar variant of the combined partition allows you to create a whole complex of storage systems, placing a video zone on one side and a desk on the other. Such a design will be appropriate in the living room, within which the cabinet is located.

The use of stationary partitions in a large living room space allows you to separate the area of the dining room or library. As a result, you can achieve the desired privacy for certain functional segments of the home.

The same goes for separating the dining room from the living room. Glass partitions do not interfere with the penetration of light, but create a secluded atmosphere.

Decorative "lace" partitions separating the living room from the dining room do not interfere with the penetration of natural light, add uniqueness to the interior, but at the same time fulfill their main function - they zonize the space.




Similar partitions can also be used as zoning elements of spacious utilitarian premises. In this case, you need to make sure that the material has a sufficiently high moisture resistant qualities.

In a one-room studio apartment it is very difficult to do without the use of partitions. For zoning a segment with a berth, a partition made of light wood is perfect, given that it is this material that is actively involved in the execution of part of the furniture and even the decoration of the room.

Some types of stationary partitions are created not so much for the purpose of zoning, but as holders. Most often, such designs are used to secure the TV and other video and audio equipment.

Sliding and swivel partitions - a functional element of the interior
From the name itself, it is clear that such interior partitions act as walls and doors at the same time. Whether the partition is opened by the type of compartment doors or folded up like a book - the main functions of the zoning of the room are performed by such structures in the first place.

With the help of glass sliding partitions in the form of compartment doors, it is possible to partition off a functional segment placed in a room with another practical guide, for example, to fence off a bedroom located in the living room. The same thing can be done with an office located in the common room or dressing room in the bedroom. Such partitions have sufficiently high sound insulation properties, are strong and durable. But mounting such structures on your own will be very difficult.



Sliding partitions-doors like wooden horizontal blinds fit perfectly into the modern interior, especially if the color of the wood is repeated in other elements of the design of the room.

A rotary structure made of fiberboard can perform several functions at once - to serve as a holder for video equipment, used as a storage system in the living room area, and in the bedroom segment you can hang a mirror or a picture on such a partition, not to mention that the partition can be rotated depending on situation.

Rotary partitions-blinds in a vertical modification allow you to create different levels of closure of the functional area within a spacious room, depending on the angle of rotation of the structural elements. As a rule, such partitions are equipped with an electric drive and equipped with a control panel.

Partition materials
Interior partitions, depending on the design of the design itself and the interior of the room, the functional background and the installation location, can be made of various materials:
- wood;
- glass;
- acrylic raw materials;
- drywall;
- polycarbonate;
- brick;
- foam concrete blocks;
- combined - metal or metal-plastic frame with inserts of glass, bamboo, textile, reed paper.

Most often, you can meet with the use of drywall to create a perfectly flat and smooth surface of the interior partition. Such designs are easy to install, which can be done independently and take up little space. The only drawback of drywall partitions is not enough strength for fastening shelves, cabinets and other devices.


Drywall partitions can even be curved. Finishing of the smooth surfaces obtained is based on the stylistic, color and texture of the room.

Wooden partitions bring natural warmth and uniqueness to the interior. For many styles of space design, wooden structures will not only be relevant, but will also become the highlight of the design.



Wooden partitions can be left in natural color, and can be covered with paint. One of the most popular colors is white. White lace designs are light and airy, but only outwardly. In fact, such partitions can easily support the weight of open shelves or even consoles that act as a desk, stand or dressing table (depending on the functional purpose of the room).

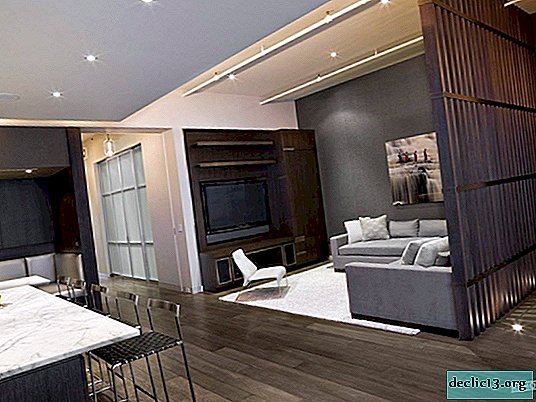
Acrylic surfaces - a variation of decorative glass, are also often found in recent design projects. Eco-friendly, durable, durable, but lightweight acrylic constructions can become a practical decoration for modern homes. Surfaces are available in transparent, tinted versions; there are models with stained-glass windows.

To create glass partitions, tempered glass is used in a special way, with increased properties of strength and durability. Of course, such designs will not be cheap, and for their installation it will be necessary to turn to specialists.


Corrugated frosted glass allows light to penetrate, but it almost completely hides what is happening behind the partition. To separate the bathroom area located in the bedroom, such a design will be a practical and functional design solution.

Similar options for glass partitions, but only in the sliding version, can be used to separate the kitchen from the dining room or living room.

Polycarbonate partitions are easy to clean, light and durable. With such constructions, there is no need to worry about the possibility of splitting (relevant for houses with small children). Theoretically, such partitions can be installed independently, but it is very necessary to measure the dimensions so that the movement of the partition along the rail holders is unhindered and the design lasts a long time.


Combined partitions are no less common. The basis of drywall (which can be given almost any shape, even wave-like) with inserts from other materials - wood, polycarbonate, lightweight glass or even weaving from ropes, twine.



Partitions on a steel frame and with wooden elements arranged in a chaotic order are not so much zoning as decorative design, which brings uniqueness, originality and creativity to the interior.

The original design solutions for the execution of partitions include the option of using bamboo coated with special varnishes and antiseptics for long-term operation in a utilitarian room with high humidity. For example, in a bathroom with such a partition, you can separate the zone with the toilet from the segment of water procedures.
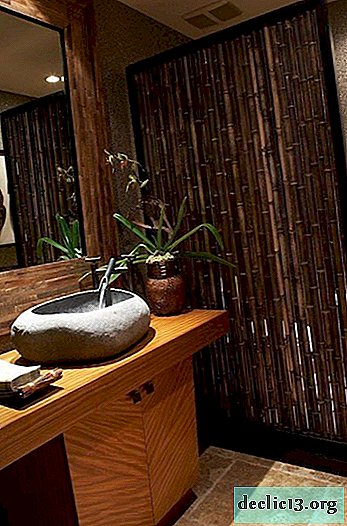
Another way to add originality to the interior of the room is to use a hanging composition made up of many steel chains. Similar designs will organically look in rooms decorated in a modern style, loft or hi-tech.

From the point of view of ease of installation, the most practical option for zoning the functional segments of the room is ordinary curtains. For a modern interior, dense curtains on lurexes inserted into metal bars will become an organic addition.


