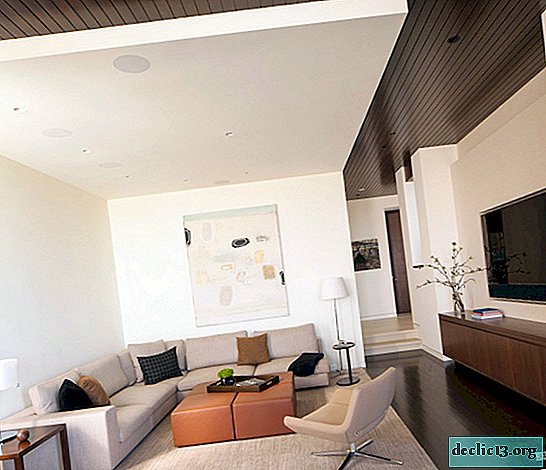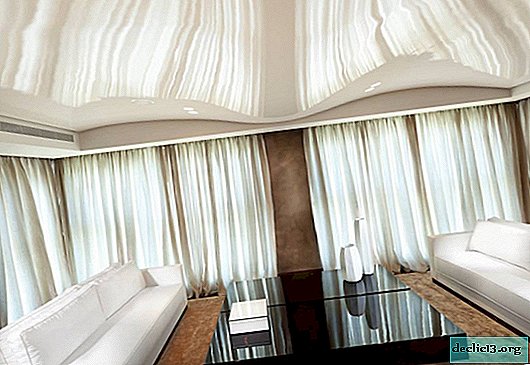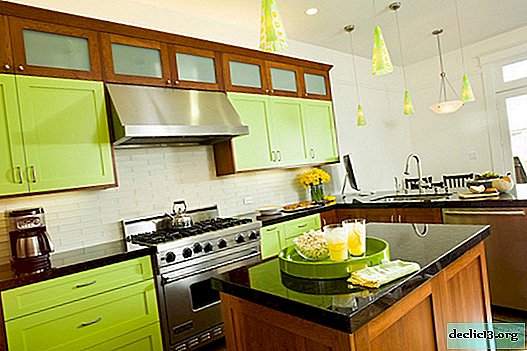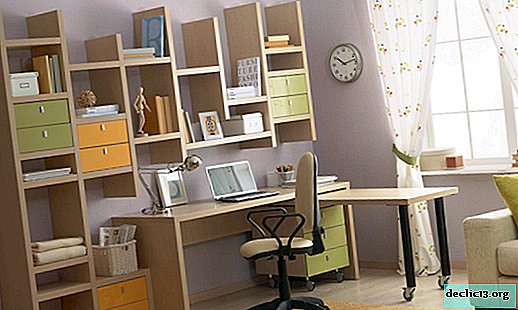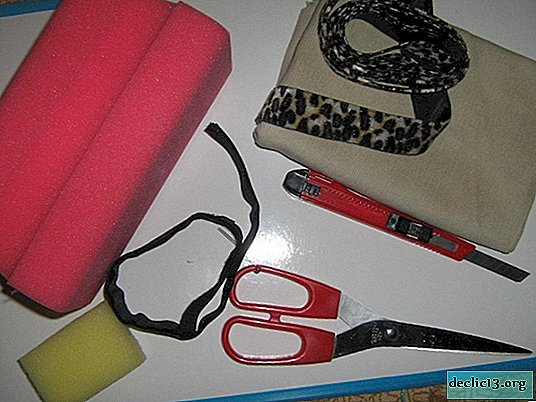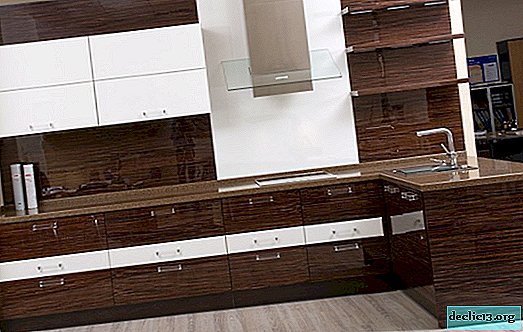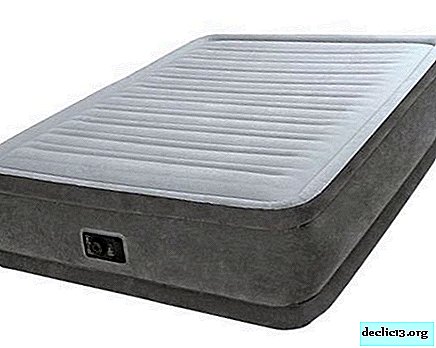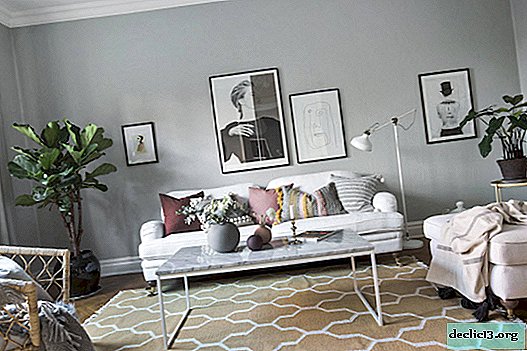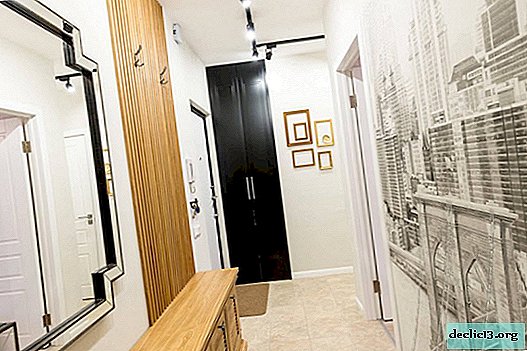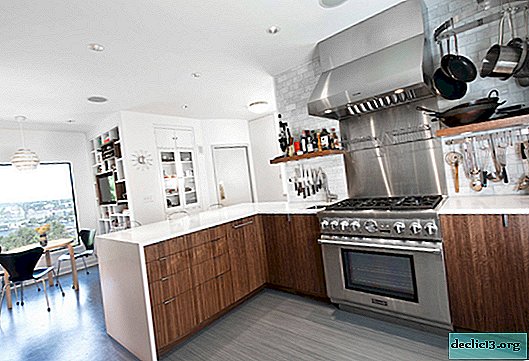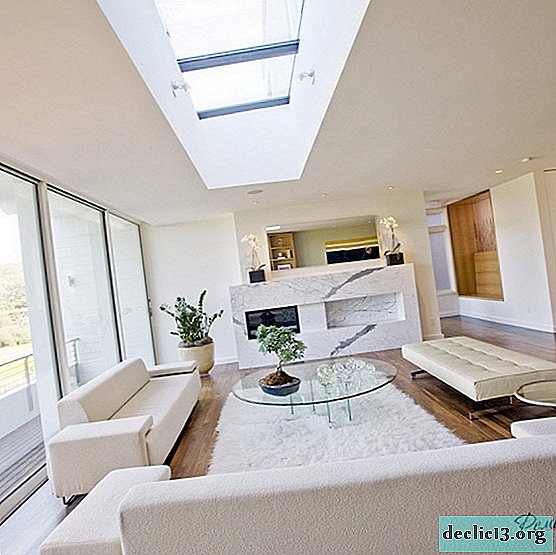What should be the design of windows in the attic
Attic is a superstructure of the upper floor under the roof of the house, which is a living room. Due to the peculiarities of its location, it accordingly has a number of design features, which, in turn, leaves its mark on the overall design and on the decor of the windows.
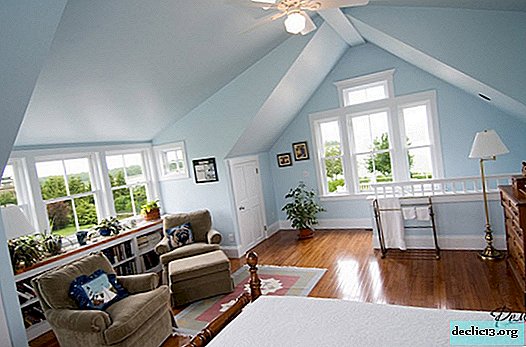




What features does the attic design have
Located under the roof itself, the attic structure has features that directly affect the windows, which have a ramp that determines the shape of the room itself. The roof, in turn, can be shed with the presence of one wall at an angle and gable with the presence of two such walls.

In this case, the windows are tilted directly in the slope (with a pitched roof) or in the direct part of the room (front), although, in most cases, they have an irregular shape, which cannot but affect the design of the windows. The main thing to consider here is the irregular shape of the attic, for which classical forms with straight lines are not acceptable. Usually dormer-windows are decorated with cornices and a number of additional elements, which we will talk about in more detail below.


Classification of types of skylights
On the one hand, the unusual shape of the attic requires a special approach, both in the manufacturing process and in the installation of windows. But on the other, there is a unique opportunity to experiment with sizes, shapes and modifications. Indeed, dormers allow you to create the most unique images, transforming the room beyond recognition. The standard window arrangement is considered to be the location in the roof plane at an angle to the wall, while the height from the floor can be absolutely arbitrary, as well as the number of windows. The shape of the windows can also be any, as well as the way to open the window. However, dormers are divided into several types:
- classic - the structure is mounted directly in the ramp, the location of the windows can only be at an angle at any height from the floor, with an arbitrary structure and area;


- vertical - the structure is mounted in the roof slope, however, not at an angle, but vertically, this is achieved with a visor covering the roof window, and as if growing from a roof slope in the form of a square box, as a result of which the window inside is deeply sloped, dramatically reducing the amount of light passed through the window, but the decorative possibilities with this option increase dramatically, and the size of the vertical windows can be absolutely any with the possibility of transformation into a balcony;
- facade (or cornice) - the structure is installed in the wall under the roof, located at a right angle, and, in fact, not an attic, because It is mounted according to the principle of a classic window, it is more like a panoramic window, its height can start right from the floor itself, however, there is the same minus - the cornice window cannot pass a lot of light due to its design features, but it has a big plus - on it, as on classical, you can arrange flowers, there are also cases when facade windows are balcony blocks with a door leading, for example, to the veranda or balcony, and an even more interesting solution is to exit the attic directly through the front door, while the balcony should It should not be equipped with a staircase leading to the street;


- transforming into a balcony - a very interesting and original design with a tricky system of closing and opening, as a result of which there is a transformation into a balcony, while the sash can both form a platform and dispense with it, this option seems very convenient, because it allows you to adjust the room to different weather and seasonal conditions, for example, in the summer the windows are transformed into a balcony, providing the greatest airflow, and in winter the whole structure is closed completely, thus providing attic insulation, by the way, the big plus is that the design does not require warming for the winter period;
- light tunnel - for those cases when it is not possible to install a full-fledged window, because the roof structure does not allow this, for example, it can be in the presence of a thick layer of technical space or beams and ceilings that cannot be dismantled between the roof covering and the attic ceiling, the light tunnel is an ordinary pipe, one end of which goes to the roof, and another to the room, in order to increase the flow of light, it is recommended to use a diffusing lamp;
- combined - are intended for those cases when it is impossible to increase the number of windows due to the design features of the room, the optimal solution in such situations is to increase the size of existing windows, namely, combining the front window with the eaves by extending the window to the very end of the roof slope and adding the front inserts, due to which the design allows you to let in more light and originally complements the interior, the minus is only that the design process is quite painstaking.
Skylights and their features
From the usual dormer-windows, first of all, they are distinguished by their shape, which has many wings and is very rarely straight.



Also, the openings in most cases are at an angle, and the windows located on the roof have a special system of closing and opening. The frame of such a window can be folded down or rotated, or it can perform both actions at once. There are closers and latches on the opening mechanism, which allow the inclined frame to be kept open. There are also such designs that allow you to deploy the frame, without removing from the hinges, 360 degrees. The room itself, no doubt, also leaves its mark on the design of the windows.

Skylights pass a lot of light, being in the open air, and also, with them it is much warmer than with ordinary ones. In order to prevent the windows from passing through the heat in the summer, they must be carefully protected with a particularly dense coating used for curtains. The windows are equipped with a system that allows both to clean them and lower them back. Conventional curtain systems are not applicable here, for this there are special designs with a set of different supports and fasteners, with the help of which the curtain is held in the required position. You can also install home-made curtains yourself.
What should be the design of skylights
If we talk about the most common and simple options, then these are curtains or blinds, the choice of which is incredibly large, as well as the choice of styles. In order to make a choice, you must first determine the purpose of the window, namely, why it should serve, for example, to protect it from the sun or is it just a decorative element of the interior and nothing more. If you need protection from the sun, shutters or shutters that are installed on the inside will help here. True, with this option, the glass itself will heat up, as well as the room itself with it. External shutters serve as a heat shield for the winter period, as on the contrary, they do not release heat from the room. In addition, they contribute to sound insulation and protect windows from all kinds of mechanical damage. The only negative - they do not serve as a decorative element.
There is another way to protect yourself from the sun - these are marquises, which are grids that let light through, because made of thin material, but reducing the heat entering the room by dissipation. They can also play the role of a mosquito net, if you install them as an additional screen. Thus, opening the window, the marquise will remain in place. And only if necessary, it can be minimized and removed. There is also an alternative in the design of skylights - these are internal shutters. They come in different designs and types. If you do everything yourself, then you can make shutters of any desired configuration and shape, having thought about fixing for the sash in advance, taking into account the tilt of the windows. It is also possible to improve windows by using additional sections of the window (cover), which can be dull or open and serve to ventilate the room as a window, especially if the weather is bad.



Blinds are the easiest to install and operate, and are great for inclined structures. The biggest advantage is that the structure is mounted directly on the frame itself, without interfering with opening and closing the window. This option is optimal for those windows that do not open in the standard way, but spin or unfold. In addition, there is a wonderful opportunity to control and adjust the air entering the room.
Venetian blinds are used classic and pleated. In fact, it is an accordion that gathers from above, from below, or simultaneously in various configurations. Roller blinds are also used, the design of which is similar to the classical one, with the only difference being that the base is made of a single piece of fabric. Roller blinds are a cross between classic blinds and ordinary curtains. They are attached along the entire height of the attic window, and when opening the curtain, it rolls into a tube and is located at the top of the window, while the opening level can be adjusted independently. The rolled curtain in the folded state is almost invisible.
If you use ordinary curtains in the attic, then this option is no less convenient.

However, to install them you will need to use some tricks. The first method is the use of two cornices, which is especially suitable for tilted windows. The first cornice serves as a holder and is fixed at the top of the window, and the second holds the curtains in the required position and prevents them from falling vertically down. By the way, the placement of the second cornice should be selected individually, depending on what size of the window and what design. It is also necessary to consider the distance between the wall and the cornice. It should be sufficient to press the curtain tightly, preventing it from slipping out of the mount. The second method is carried out using holes that are made in the fabric at the level of the second cornice, after which the curtain is strung on the cornice. This method allows you to easily fix and move the curtain in the required position.
To fix the fabric on the cornice, apply Velcro, with which you can create the most incredible compositions. And so that the curtains do not slip and hold well on the second ledge, they are tied with knots or fastened with tacks or grommets, which are decor elements in addition to fasteners. If the windows are located high enough, it makes sense to install a mechanized system that will control both the window and the decor. Regarding the fabric of curtains, we can say that it can be absolutely any, both dense and light tulle - everything is at your discretion. It is possible to pay special attention only to the material containing the foil coating - this will help to keep the heat from the scorching rays of the sun.

